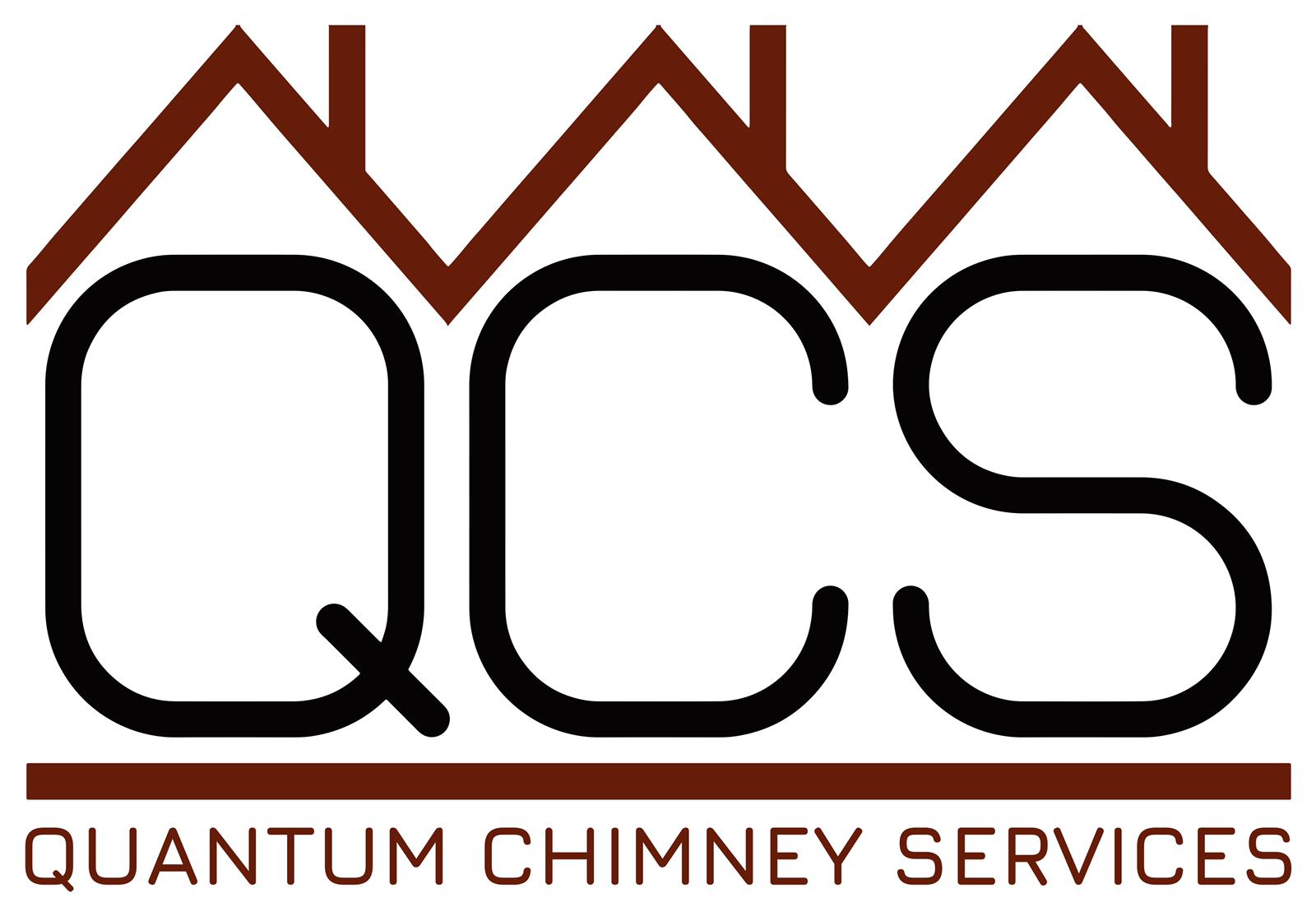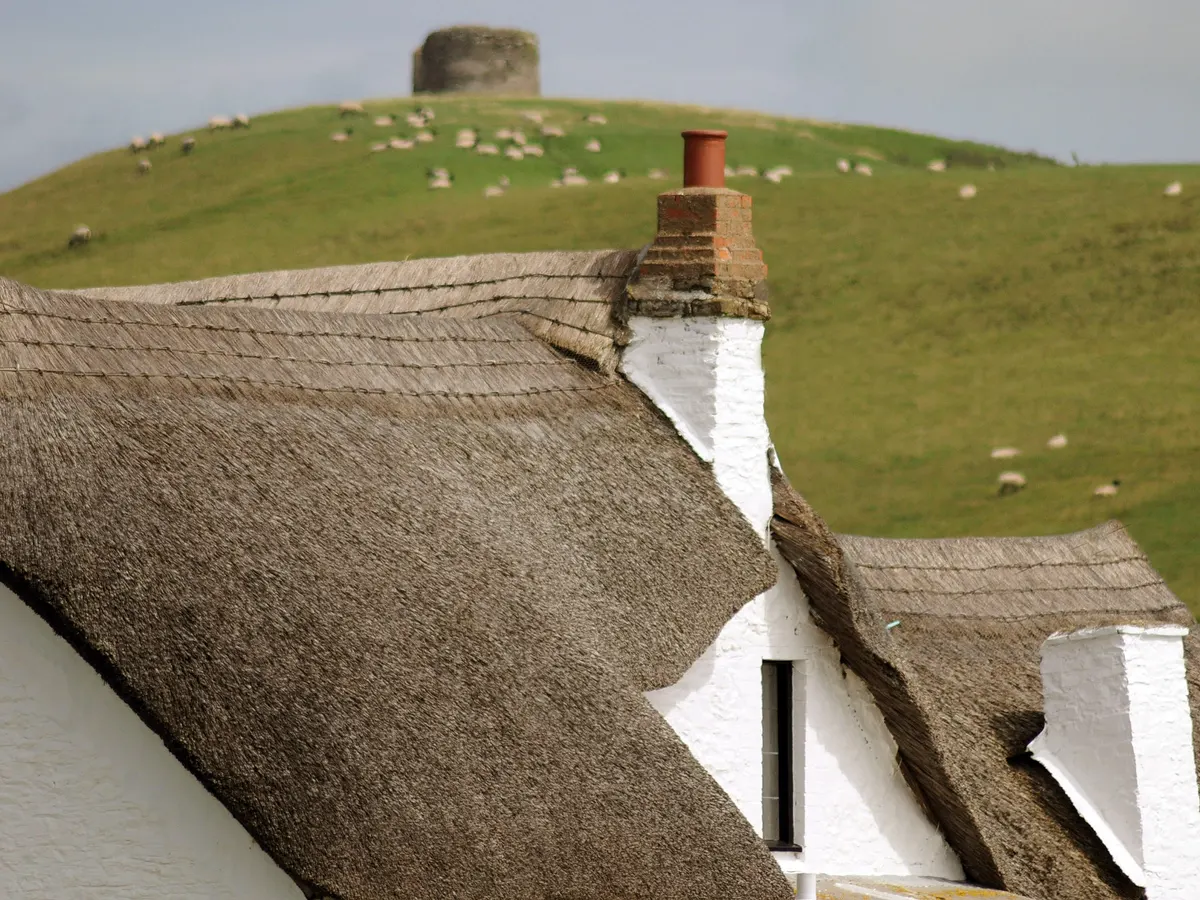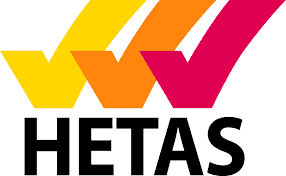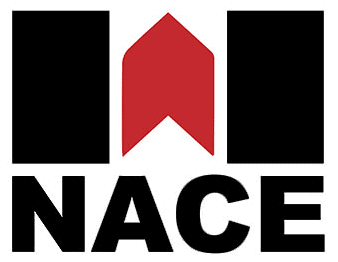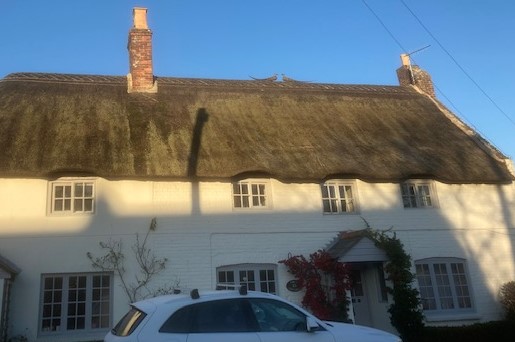
It is a misconception that because you own a thatch property you cannot have a solid fuel combustion appliance, whether and open fire or wood burning stove, installed within your property. Our experience is that insurance companies can also add to this belief, by quoting inflated premiums and requesting minimum criteria be achieved.
Whilst the building regulations to achieve compliance exceed those of a standard brick built, tiled roof property, there is no reason that a well-designed and correctly installed combustion appliance and flue system cannot provide you with either an aesthetically pleasing open fire or an efficient wood burning stove within your home at no greater risk. The requirements of the building regulations do not differ, but the manner in which they are achieved does.
Insurance companies will require specific criteria to be achieved in order to enable you to have insurance cover, but there is often a conflict for the homeowner if these ‘criteria’ do not match the minimum requirements of the building regulations. Please be aware, regardless of the criteria set out to you by an insurer, any person undertaking work to a ‘controlled services’ (flue system / chimney) or a ‘controlled fitting’ (appliance / open fire / stove) is required to carry out works in line with the building regulations.
Here at Quantum Chimney Services, all our services are tailored to the individual property and client, with client safety, fire risk and protection of the property foremost in our mind. That is why we offer both consultation and flue condition inspections, to provide initial advice, pre-installation assessments or existing installation assessments to present to insurers.
To help you understand some of the basic considerations to achieve compliance with the current building regulation requirements, below we offer initial advice to consider, either as a homeowner, architect, insurer or other professionals. Please note this information is not a definitive guide and many other factors will need to be considered (such as if a building is Listed):
- Termination heights. For a flue system connected to a solid fuel combustion appliance to achieve compliance with the current building regulations, the top of the flue shaft must be no less than 1835mm from an ‘easily ignitable surface’. It should be remembered, the top of a flue shaft is not always the top of the masonry chimney, if a pot is installed and the flue system brought through to the top of the chimney pot, this is the termination height. It is also worth noting, the regulation does not state ‘above an easily ignitable surface’, it states from.
- Distance to combustible materials. All flue systems and chimney constructions have to consider minimum distances to combustible materials in any environment. This is more prevalent in thatch, where the chimney passes through the thatch material (a combustible material). The choice of flue system itself will affect how these minimum distances can be achieved. As a general, the measurement from the inside of the proposed flue wall to the external face of the masonry chimney needs to be no less than 200mm as it passes through the thatch, or; the thatch must be trimmed around the chimney throughout its depth to ensure a 40mm air gap is maintained.
- Provision of sufficient air. For any combustion appliance to work, the provision of a sufficient air supply for combustion to occur is required. Age of a property, building construction materials, improvements resulting in improved insulation and a more air tight building are some of the factors that need to be considered when determining how much combustion air needs to be introduced into the room where the open fire or wood burning appliance is to be located. One this has been determined and a method of its introduction put forward, it needs to be noted that any vent must be non-closable. Therefore the need to locate the air supply as close to the open fire or stove as possible is paramount, to reduce cold draughts occurring causing discomfort to the homeowner or occupants, who if this were to occur, may consider blocking or sealing any vent, which has far more serious safety consequences beyond the safe working of the appliance.
- Flue system requirements. The building regulations and in particular, Approved Document J, offer guidance on providing suitable flue systems to serve open fires or stoves (enclosed appliances). For instance, its suggested a flue system serving an open fire must have a cross sectional area that is no less than 15% of the opening of the fire itself. Often, in older thatch properties, this can make installing a suitable flue system very difficult or impossible. For wood burning stoves or other enclosed appliances, a flue system no less than 150mm internal diameter will be required, unless a new ECO 2022 design stove is to be installed and specific fuels are to be burnt, when it may be appropriate to utilise a 125mm internal diameter system. Appliance choice will determine the flue requirements dictated by the manufacturer. All flue systems will need to be insulated to provide greater protection and reduce heat transfer. The type of flue system considered needs to be determined on a flue by flue basis.
Summary
A thorough grasp and understanding of all aspects of the building regulations and how these can be achieved is required to ensure that the feasibility of a proposed installation in a thatch property can achieve compliance. Although the requirements of the building regulations may exceed those of a standard brick built, tiled roof property construction, having a thatch property does not preclude you from enjoying a roaring open fire or wood burning stove within the home. Using the basic guide above will highlight some of the main areas of consideration and potentially allow an early determination to be made.
There are many aspects we have not covered above, such as what if a thatch property is also listed or in a conservation area, so if you have any question or query that you feel you require more information on, please do not hesitate to contact us.
Recommendations
If you are a homeowner, landlord or building professional who are considering or proposing the installation of a new solid fuel appliance in a thatch property, whether open fire or wood burning stove, or the installation of a new flue system within an existing masonry flue we recommend one or more of the following are considered to assist you with your project:
- An on-site assessment is undertaken. More a preliminary service for homeowners, landlords or building professionals alike, this can often quickly determine the feasibility of a proposal and the likely requirements to meet the building regulations.
- A pre-installation flue condition inspection is undertaken. This is where a CCTV camera will be used to inspect an existing flue, allowing a detailed report to be provided outlining the potential options for appliance type and sizing, flue system sizes and options, other works that may be required and potential costs.
- Pre-design advice. Often utilised by building professionals, from main contractors to architects, to allow design and specification to be assessed to ensure compliance with the building regulations will be achieved.
- Consultation services. Used both before and during works commencing to ensure that the requirements of the building regulations are achieved.
Useful Resources
